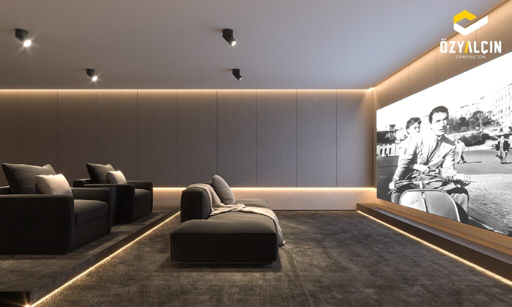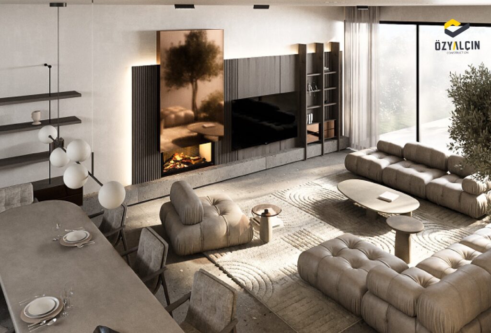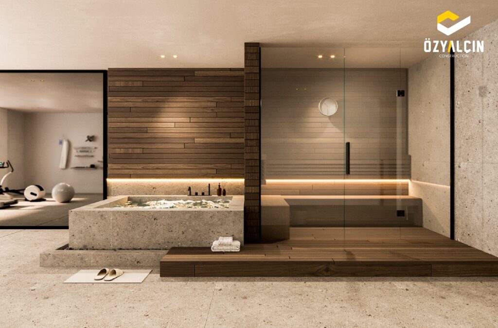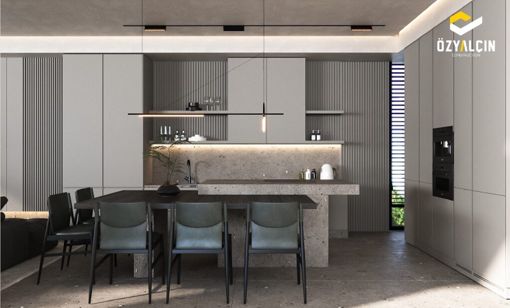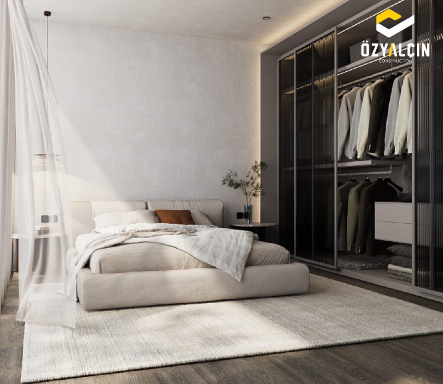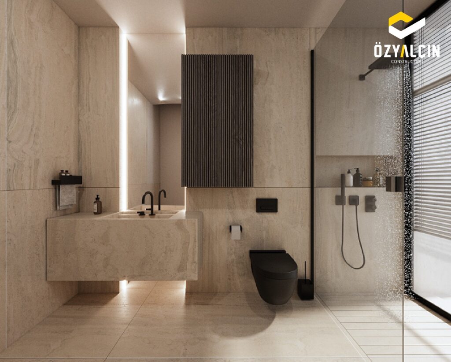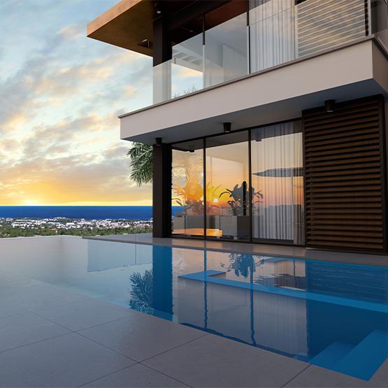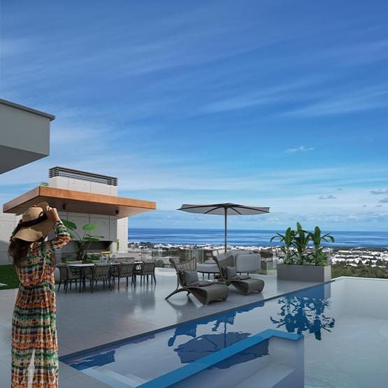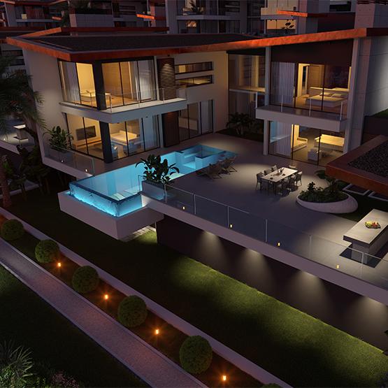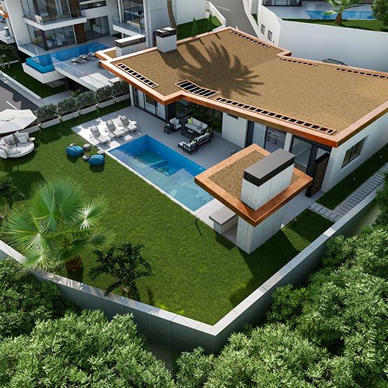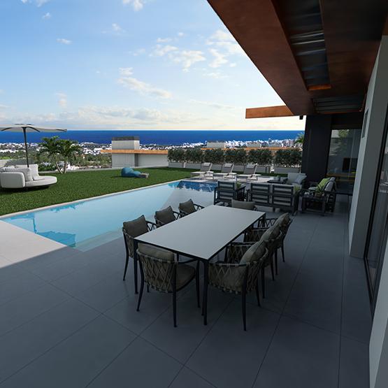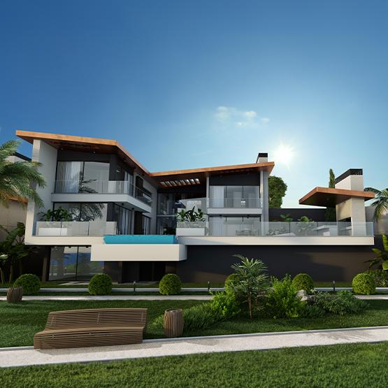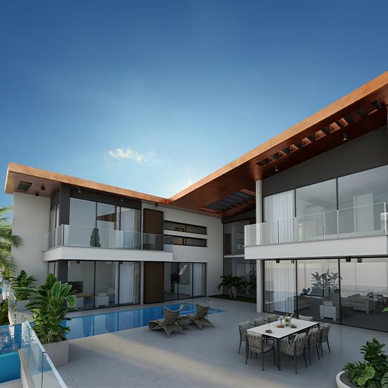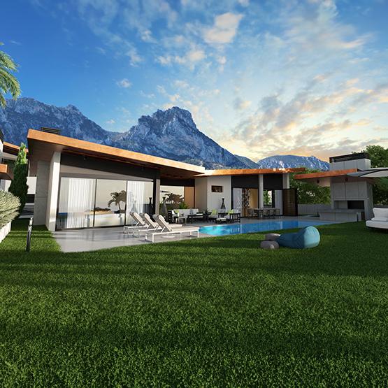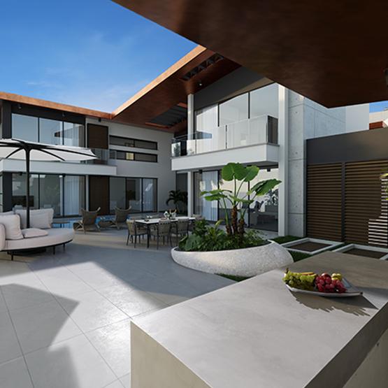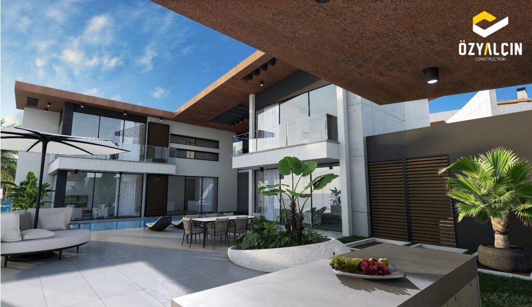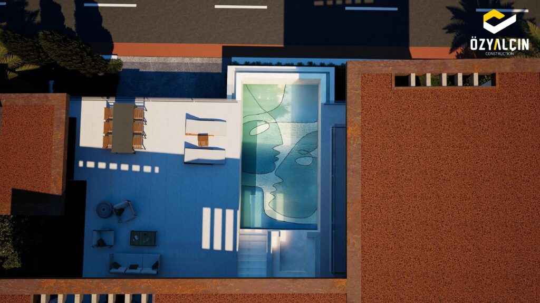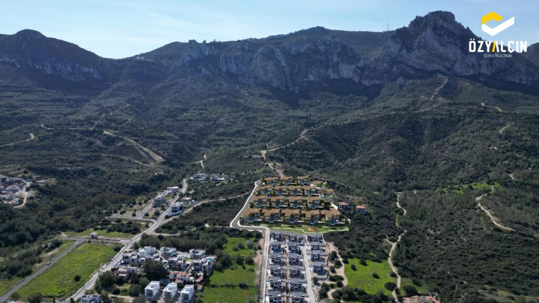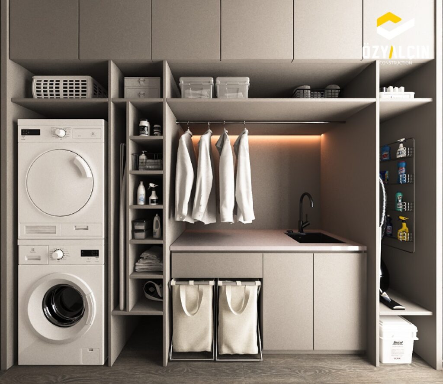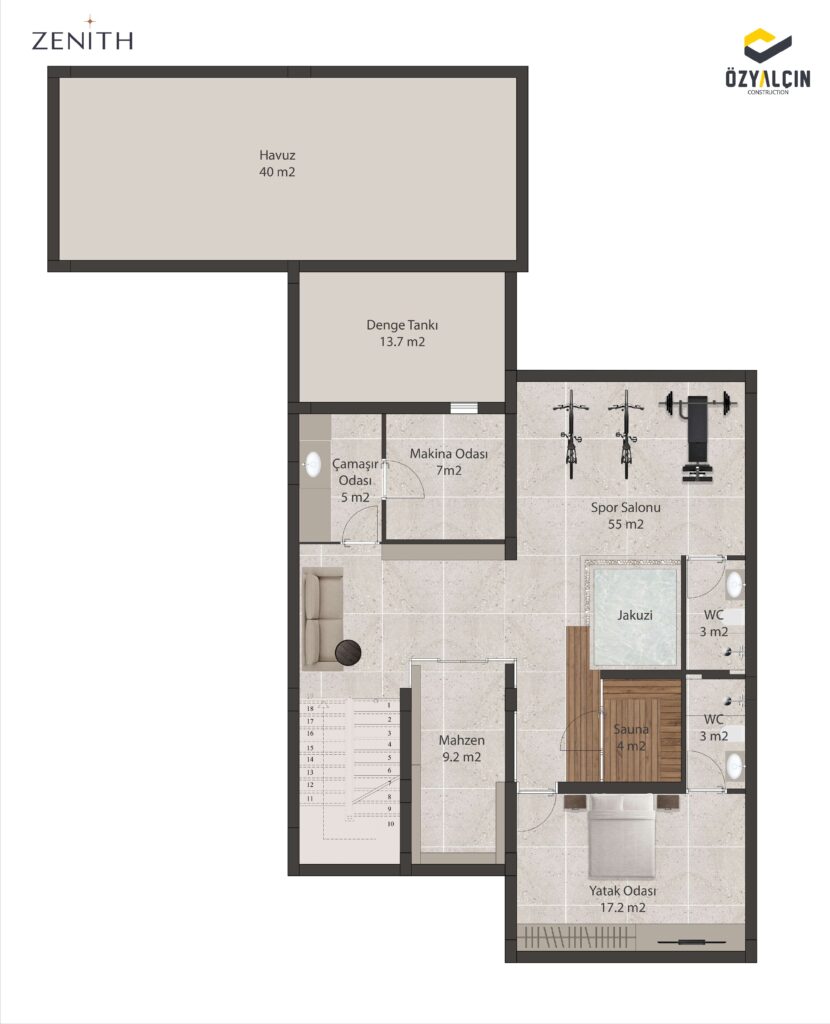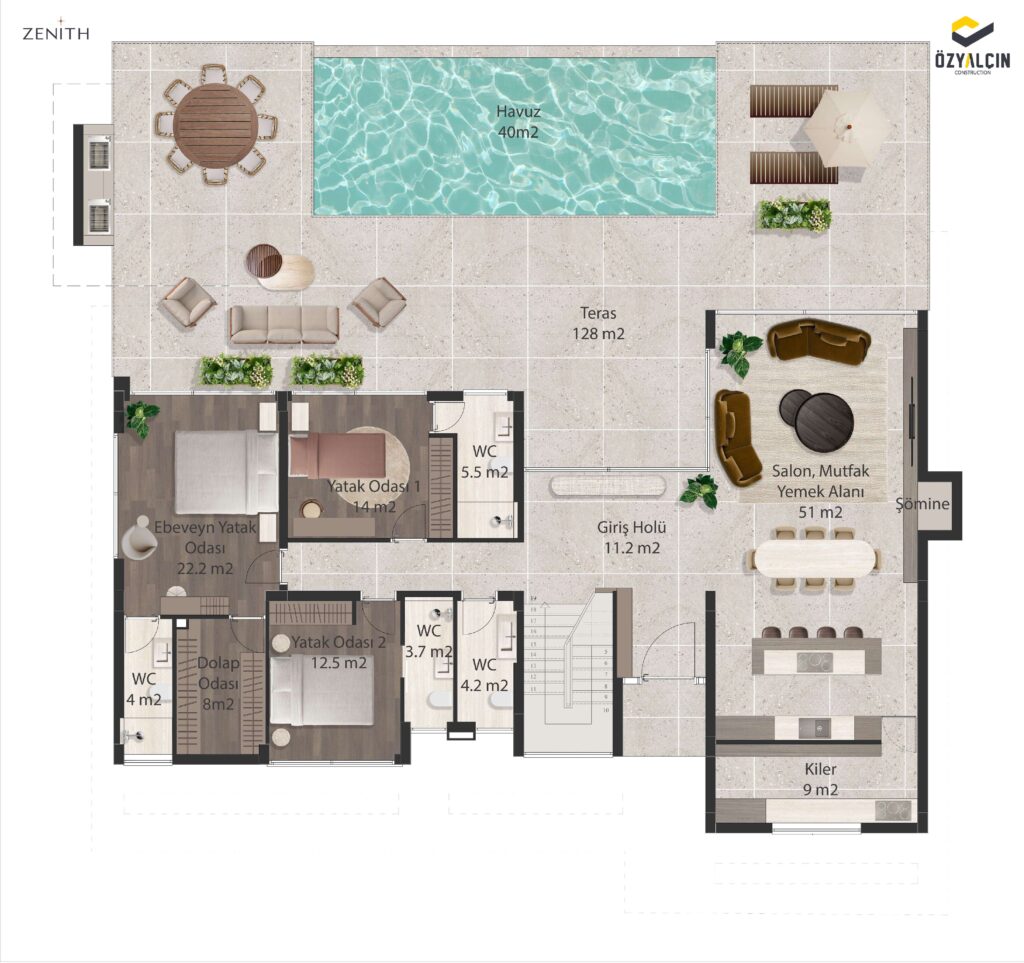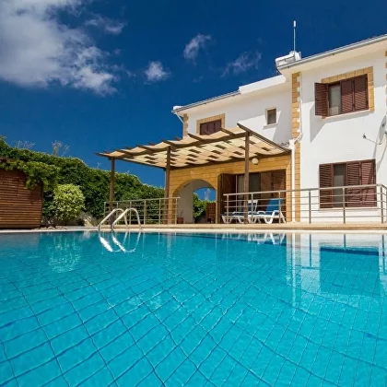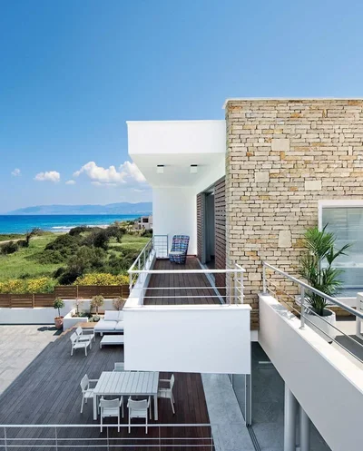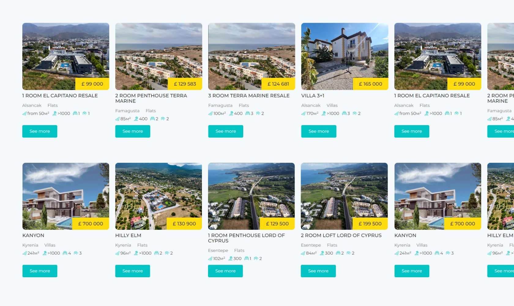Characteristics
Layout
Description
— Our Zenith by Özyalçın Turkish cabbage project, where the deep blue of the Mediterranean Sea will lie under your feet, is located in the Edremit area of Kyrenia.
— The total area of our project is 15,000 m2.
— Our project consists of 18 A and B type villas.
— Our Type A villa model consists of 16 (9 + 2) villas, and the Type B villa model consists of 2 (5 + 1) villas. Our type A villa consists of 3 floors — ground, first and second, and our type B villa consists of 2 floors — ground and first.
— All our villas have sea and mountain views, private garden terraces and open garages.
— All our villas have their own outdoor pools. The size of the pools depends on the square meters of the villas.
— Our interiors use first-class ceramic floors and laminate flooring.
— There is an infrastructure of Internet, satellite communications, telephone communication and cameras.
— Eco-therm insulated brick, pumice stone or aerated concrete block on the exterior facade and standard brick, pumice stone or aerated concrete on the interior were used for the walls.
— All our villas are equipped with central air conditioning, underfloor heating, insulation, heating, ventilation and air conditioning, garden irrigation system, water tank and generator.
— There is a barbecue area in the gardens of all our villas.
— Class 1 electrical materials, LED spot lighting and environmental lighting were used.
— All our Type A and B villas have a wine cellar, laundry room, gym, sauna and Jacuzzi.
— There is an elevator only in our type A villa model.
— Only our Type A villa model has a spa/relaxation area, an indoor and outdoor garage and access to the garden from all floors, each of which is located on a separate level.
— Only our Type A villa model has a cinema room with acoustic walls and carpeted floors.
— Only our Type A villa model has a separate indoor garden storage with access from the garden.
Payment Options
— Swift transfer
— Transfer by details
— Cryptocurrency
