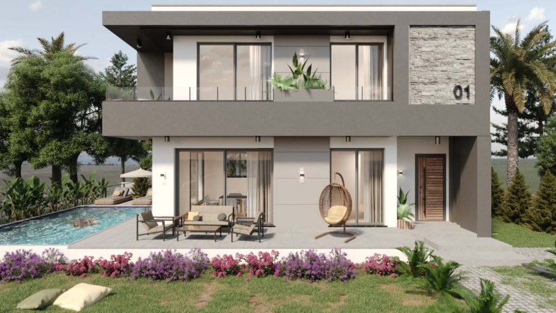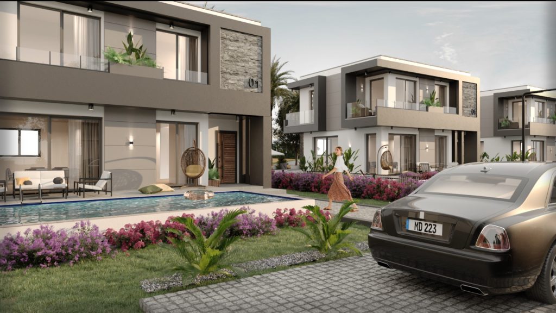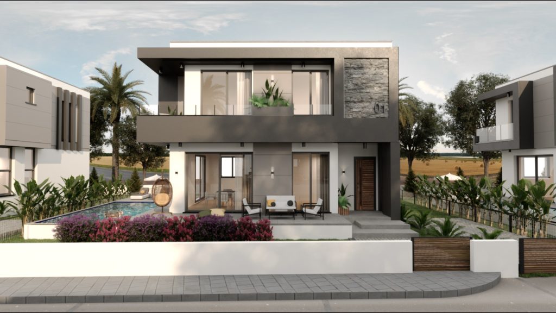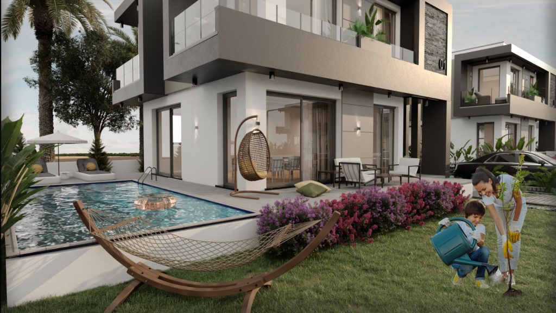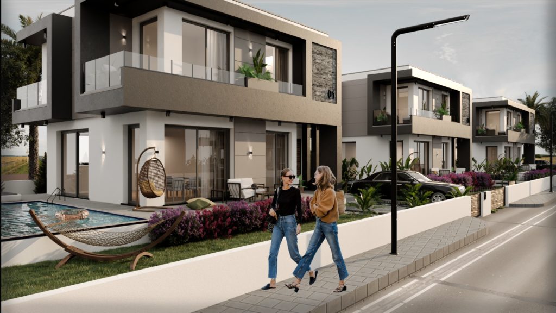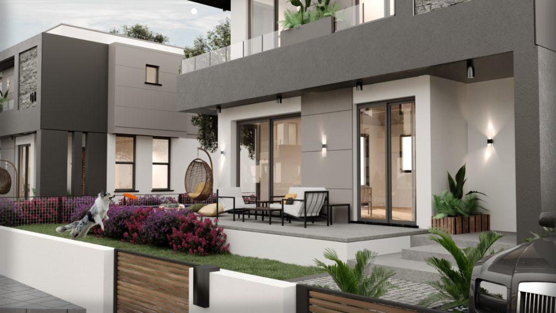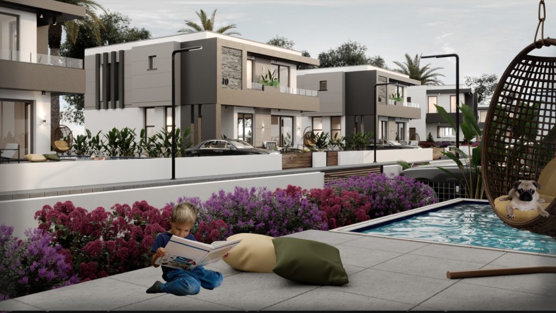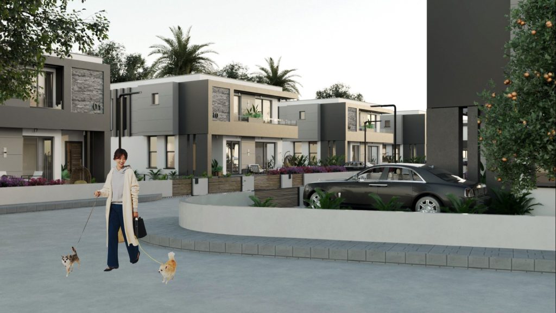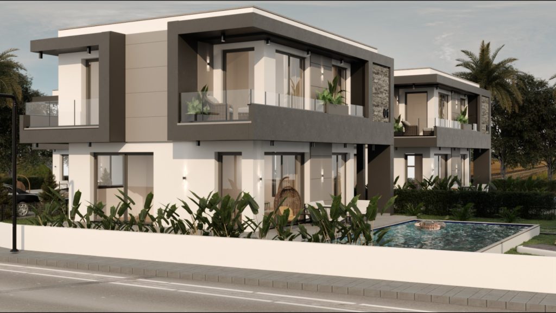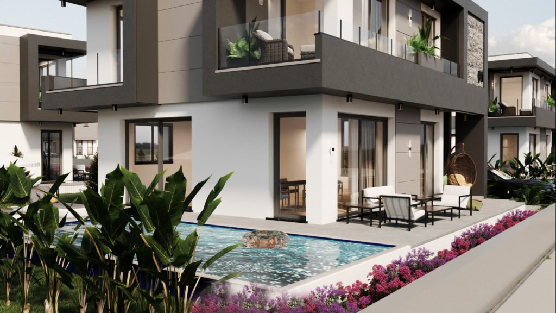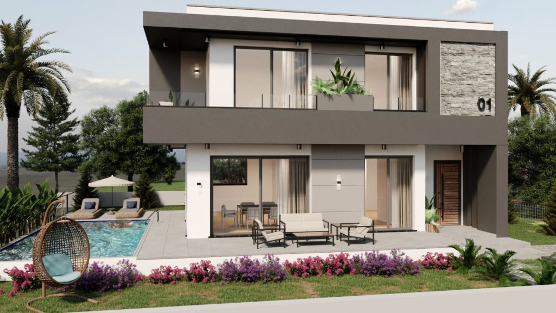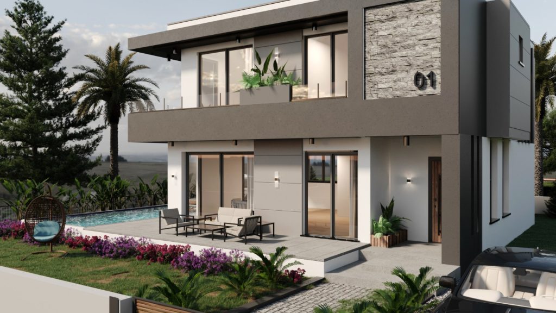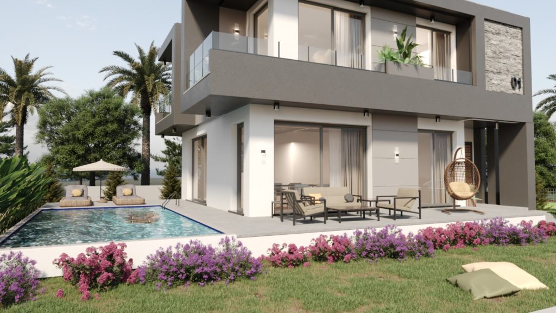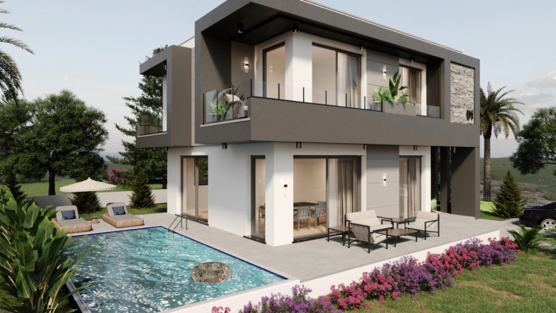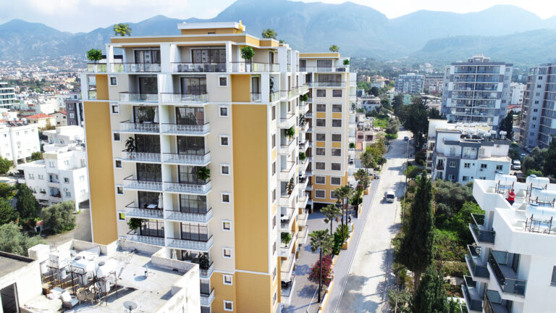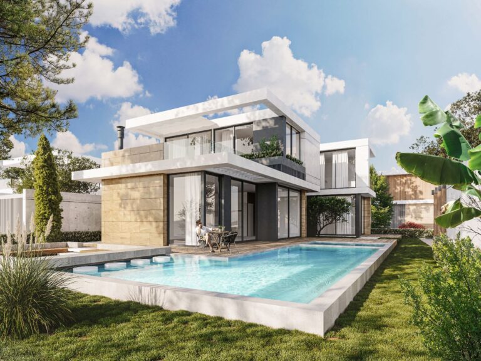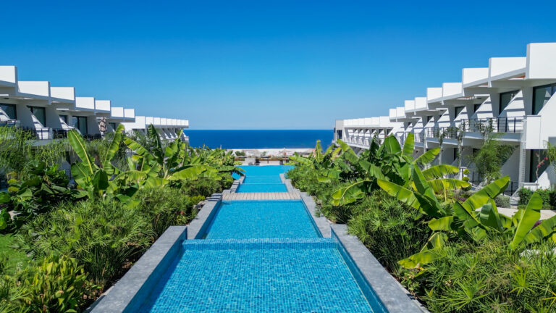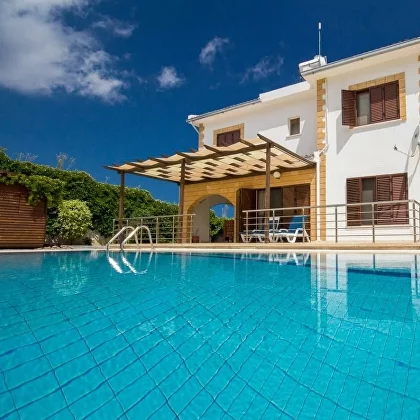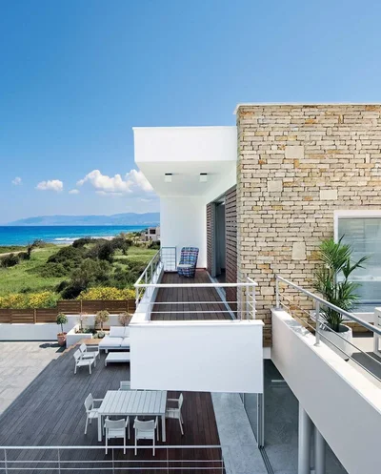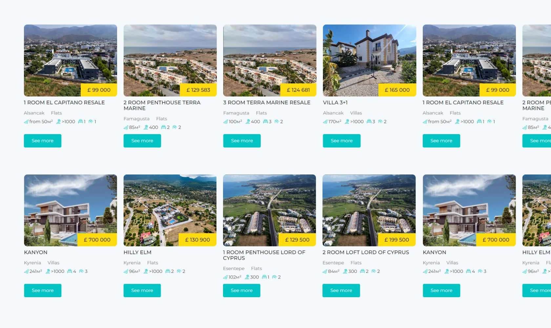Characteristics
Description
Concrete construction with P.V.C. piping. Water resistant roof insulation. Stairs are optional, natural marble or wood. Laminated parquet bedrooms, ( 60×60, 60х120) granite ceramic in all other areas, Ceramic tiles in bathrooms and wall partition above the kitchen counter – with different color and model options . High-gloss acrylic kitchen cupboard units (top / bottom) – with different colors and options. Laminated bedroom wardrobes. Aluminum double-glazed outer windows and balcony doors. American Press internal doors. Solar panels and 2 tons of hot water tank per villa. Minimum 4 electrical sockets in every room. Satellite Tv sockets in the lounge and the master bedroom. 1st class and high quality materials and workmanship. İnfrastructure for central heating and multi inverter air conditioning systems. Steel entrance door. Heat and water insulation on the roof. Appropriate soil will be placed and arranged in the garden. (Irrigation system, flower, grass and tree planting belong to the customer). The facades of the villas are reinforced concrete walls, and the garden material is wired. Wall cabinets up to the ceiling in all bedrooms. Bathrooms with washbasin cupboard. Cloakroom at the entrance (where shown in the project). Wall-hung closet with built-in cistern. . İnfrastucture for TV / satellite system .External walls are made from eco-therm bricks
Payment Options
Payment plan: 30% – down payment 70% – interest-free installment for 20 months
— Swift transfer
— Transfer by details
— Cryptocurrency
