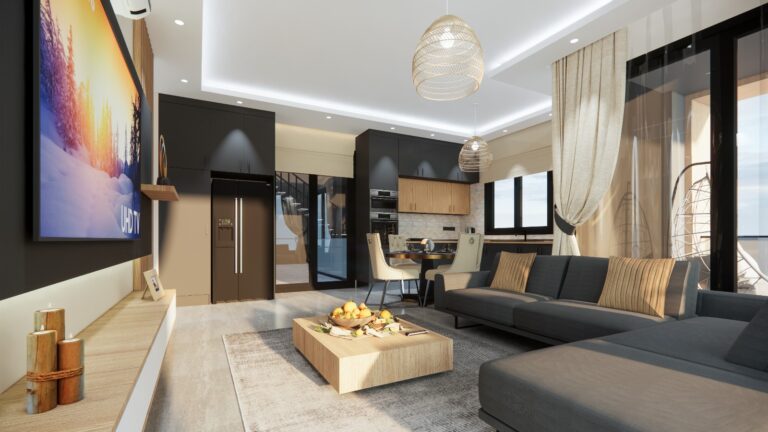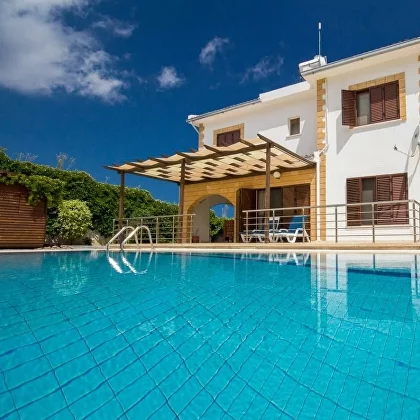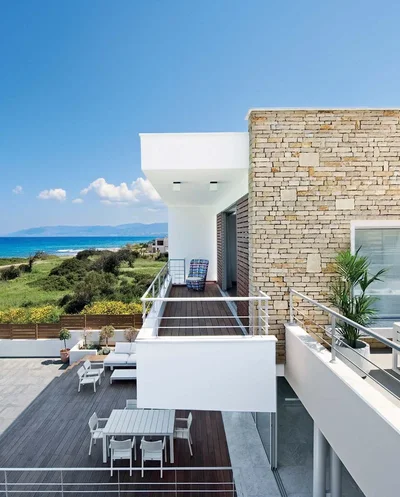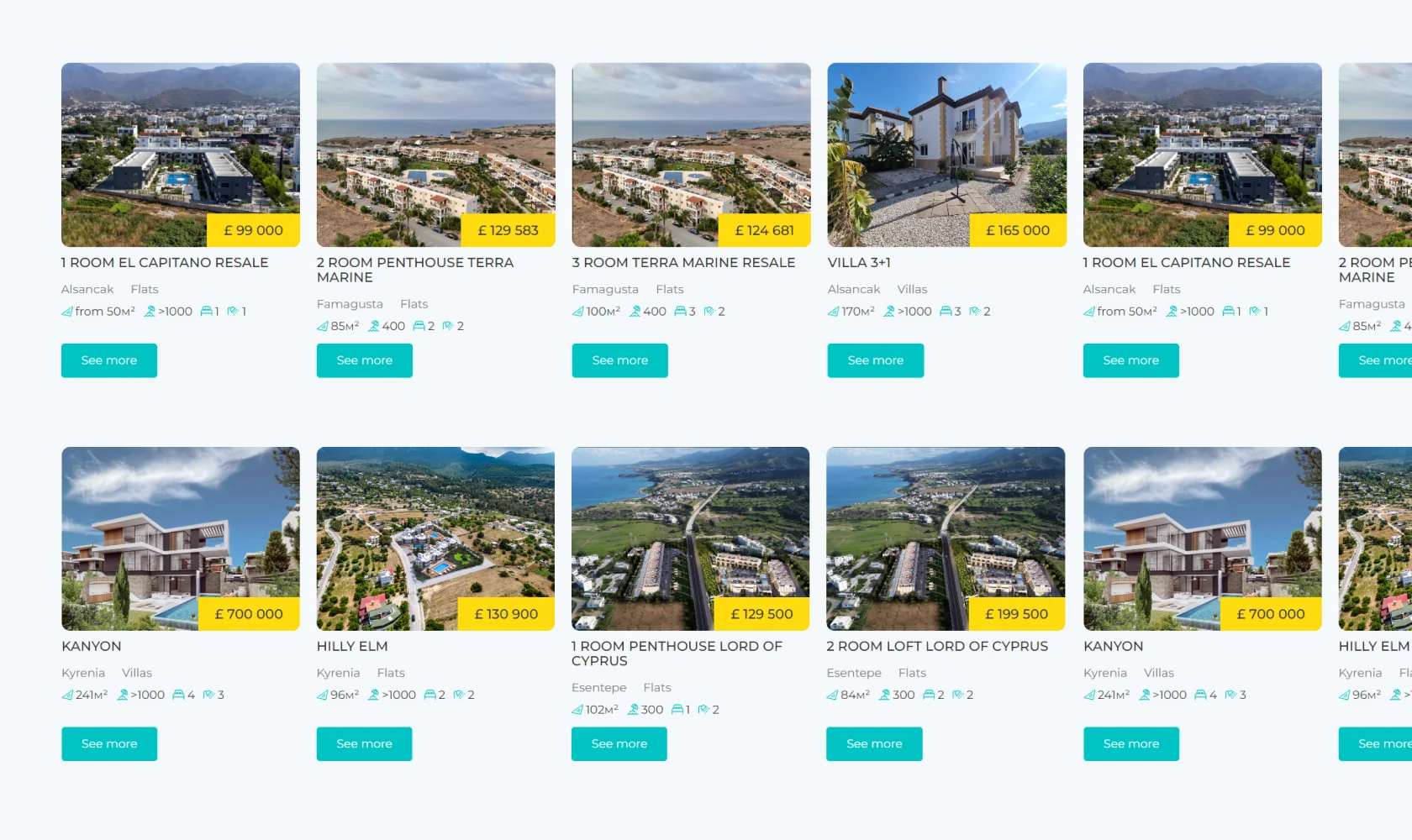Characteristics
Layout
Description
Our project consists of a total of 10 units, each of which has its own private pool and private garden within the site
it consists of a villa.
• All villas in our project have a swimming pool, specially designed landscaping, laundryOur project consists of a total of 10 units, each of which has its own private pool and private garden within the site
it consists of a villa.
• All villas in our project have a swimming pool, specially der project consists of a total of 10 units, each of which has its own private pool and private garden within the site
it consistsr project consists of a total of 10 units, each of which has its own private pool and private garden within the site
it consists of a villa.
• All villas in our project have a swimming pool, specially designed landscaping, laundry
room, fireplace in the living room, separate kitchen, central VRF air conditioning system as standard
it is presented. In addition, an underfloor heating system and a generator are optional
it is presented.
• All villas in our project (3 + 1); 2 floors, including ground floor and first floor, and
they have a construction area of 181m2.
• On the ground floor: inside; entrance hall, living room, kitchen, garden storage, garage and guest toilet,
outside; there is an outdoor and indoor terrace, an entrance terrace, an internal garden and a pool.
• On the first floor: reinforced concrete staircase from the ground floor, gallery space, corridor, 1 piece; there is an outdoor and indoor terrace, an entrance terrace, an internal garden and a pool.
• On the first floor: reinforced conoutside; there is an outdoor and indoor terrace, an entrance terrace, an internal garden and a pool.
• On the first floor: reinforced concrete staircase from the groutside; there is an outdoor and indoor terrace, an entrance terrace, an internal garden and a pool.
• On the first floor: reinforced concrete staircase from the ground floor, gallery space, corridor, 1 piece
laundry room, 1 master bedroom (en-suite), 2 bedrooms, 1 shared
usable WC & SHOWER, 1 master bedroom balcony and access from the bedrooms
there is 1 balcony terrace.
• The total construction gross area of the villa consisting of ground and first floors is 181 m2 and the total terrace
the area is 44 m2.
• Central VRF air conditioning system.
• Main entrance door is a large wooden pivot door.
• Specially designed garden landscape areas.
• Garden storage.
• Garden terrace and private swimming pool.
• Glass-covered fireplace Specially designed garden landscape areas.
• Garden storage.
• Garden terrace and private swimming pool.
• Glass-covered fie, telephone and Specially designed garden landscape areas.
• Garden storage.
• Garden terrace and private swimming pool.
• Glass-covered fireplace.
• Interne Specially designed garden landscape areas.
• Garden storage.
• Garden terrace and private swing pool.
• Glass-c
Payment Options
— Swift transfer
— Transfer by details
— Cryptocurrency






























